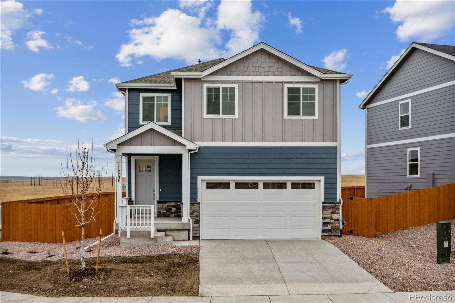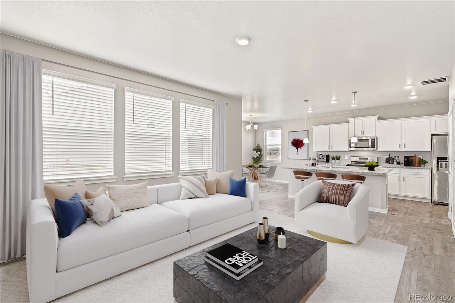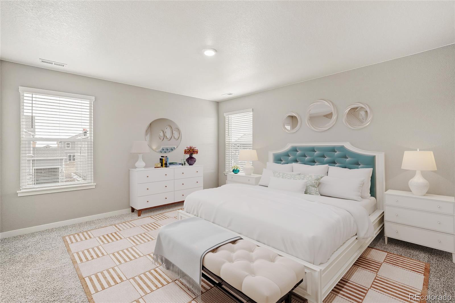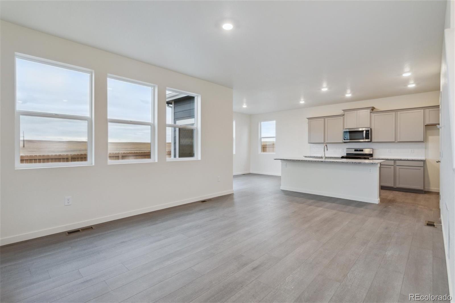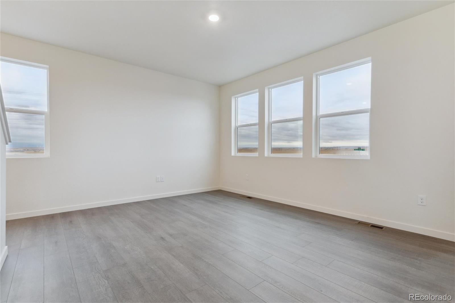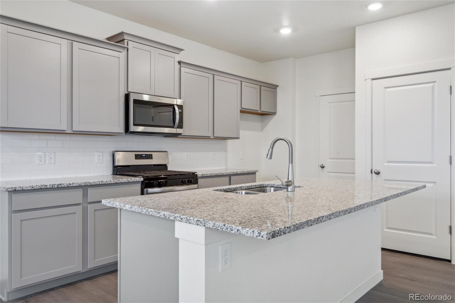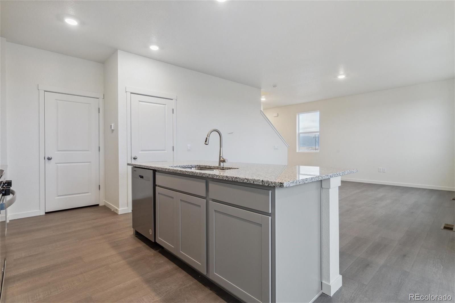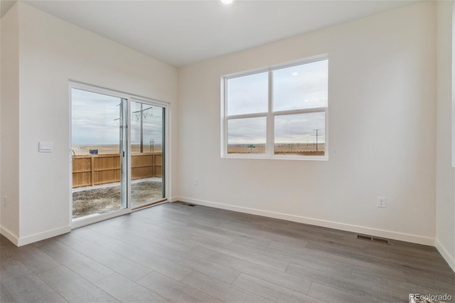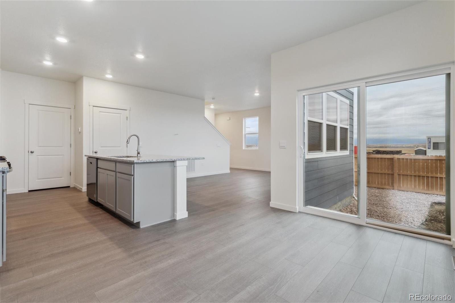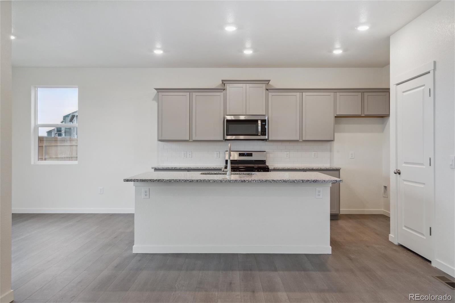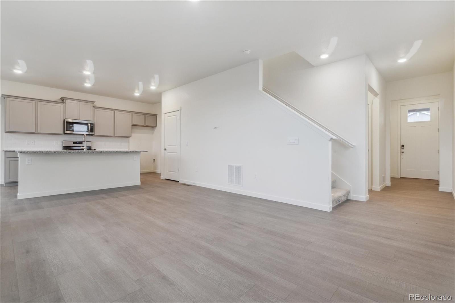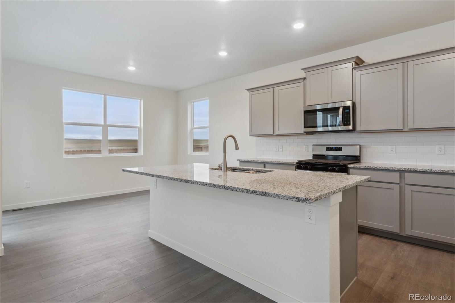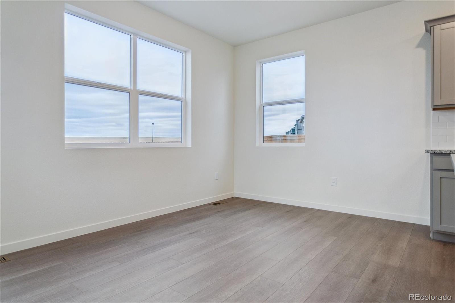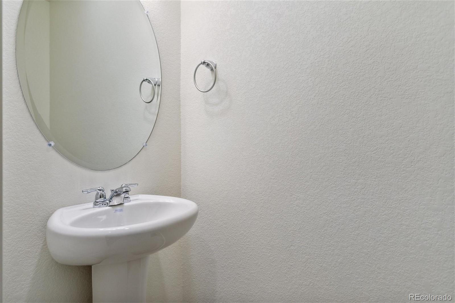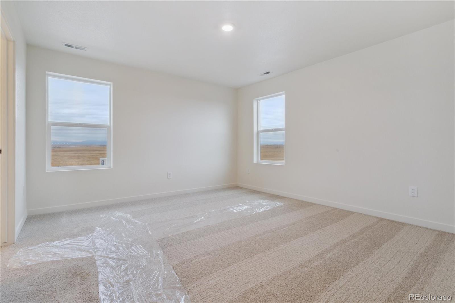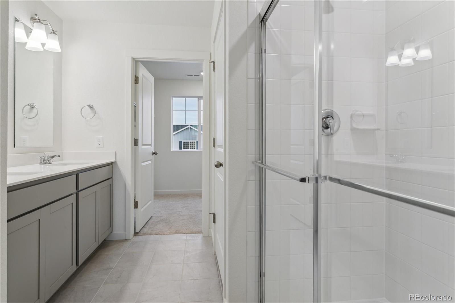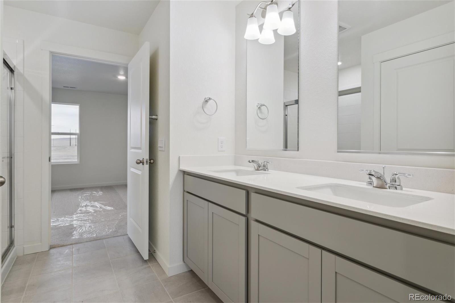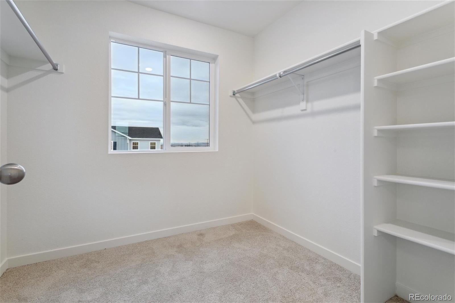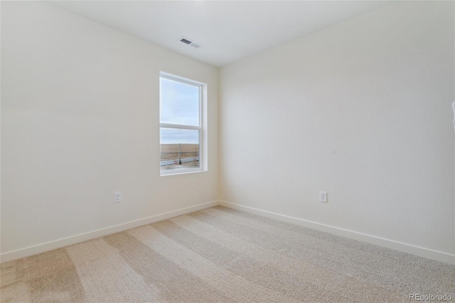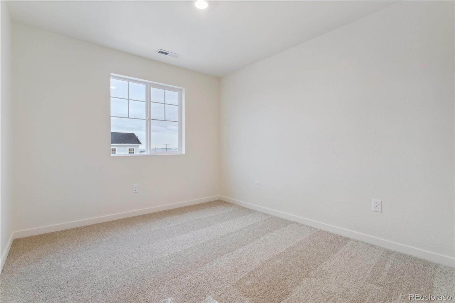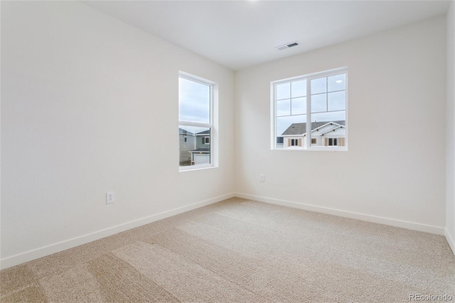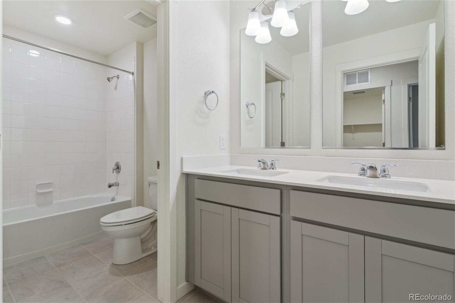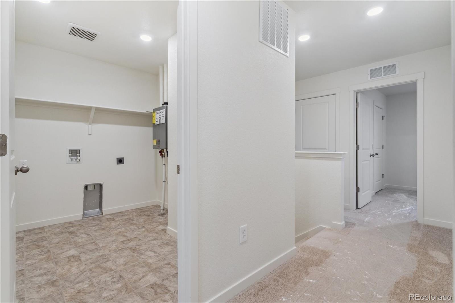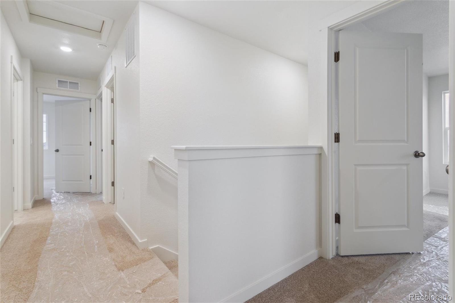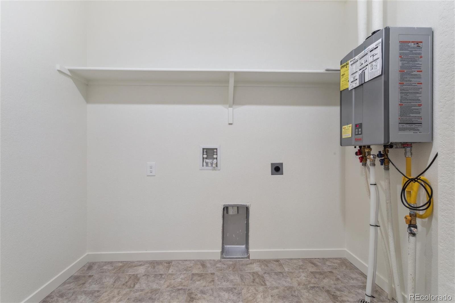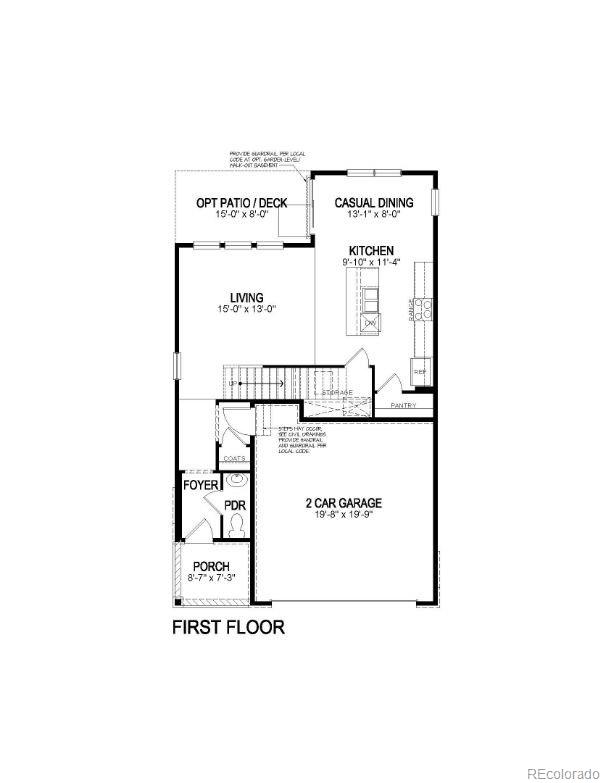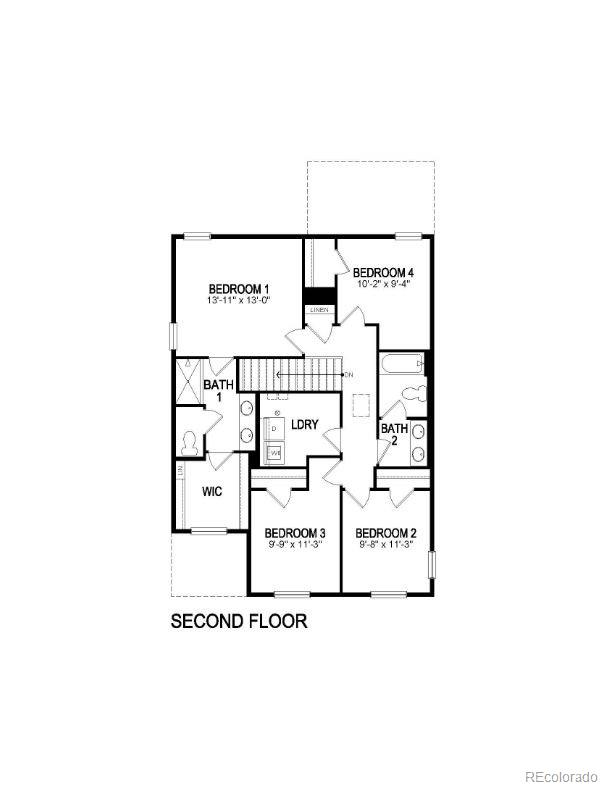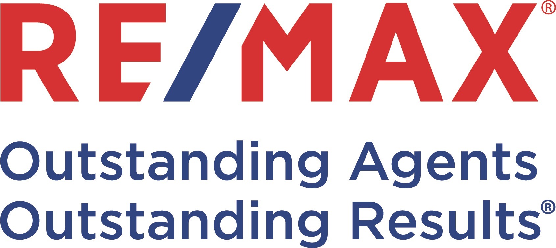18087 Dandy Brush Lane
Parker, CO 80134
For Sale - Active
offered at $613,000
4
bedrooms
2.25
baths
1,844 sq.ft.
sq ft
$332
price per sf
Single Family
property type
12 Days
time on market
2024
yr. built
5,175 sq ft
lot size
*Estimated Delivery Date: January* Popular Edmon Plan features an open layout with a spacious kitchen with Gray Shaker Cabinets, granite countertops, and hard surface flooring throughout most of the main level. Kitchen includes stainless steel appliances with gas range and nook. Primary suite features a large walk in closet and en-suite with double bowl vanity. This home also includes A/C, Smart Home Package, Front and Rear Yard Landscaping and much more! ***Photos are representative and not of actual property***
No upcoming open house dates. Check back later.
Bedrooms
- Total Bedrooms: 4
Bathrooms
- Full bathrooms: 1
- Three quarter bathrooms: 1
- Half bathrooms: 1
Appliances
- Dishwasher
- Disposal
- Microwave
- Range
- Tankless Water Heater
Architectural Style
- Traditional
Association
- Association Fee: $50
- Association Fee Frequency: Monthly
- Association Name: Looking Glass Owner's Association
- Association Phone: 9704840101
Association Fee Includes
- Trash
Basement
- Bath/Stubbed
- Full
- Unfinished
Common Walls
- No Common Walls
Construction Materials
- Frame
Cooling
- Central Air
Development Status
- Under Construction
Electric
- 220 Volts
Exterior Features
- Private Yard
- Rain Gutters
Fencing
- Partial
Flooring
- Carpet
- Laminate
- Tile
Foundation Details
- Concrete Perimeter
Heating
- Forced Air
- Natural Gas
Interior Features
- Kitchen Island
- Open Floorplan
- Smart Thermostat
- Walk-In Closet(s)
Levels
- Two
Lot Features
- Sprinklers In Front
- Sprinklers In Rear
Parking Features
- Concrete
- Attached
Patio and Porch Features
- Front Porch
Property Condition
- Under Construction
Road Responsibility
- Public Maintained Road
Road Surface Type
- Paved
Security Features
- Carbon Monoxide Detector(s)
- Smoke Detector(s)
Sewer
- Public Sewer
Structure Type
- House
Utilities
- Natural Gas Available
- Cable Available
- Electricity Connected
- Natural Gas Connected
- Phone Available
WaterSource
- Public
Window Features
- Double Pane Windows
Schools in this school district nearest to this property:
Schools in this school district nearest to this property:
To verify enrollment eligibility for a property, contact the school directly.
Listed By:
D.R. Horton Realty, LLC
Data Source: REColorado
MLS #: 8509370
Data Source Copyright: © 2024 REColorado All rights reserved.
This property was listed on 9/3/2024. Based on information from REColorado as of 9/10/2024 9:09:04 PM was last updated. This information is for your personal, non-commercial use and may not be used for any purpose other than to identify prospective properties you may be interested in purchasing. Display of MLS data is usually deemed reliable but is NOT guaranteed accurate by the MLS. Buyers are responsible for verifying the accuracy of all information and should investigate the data themselves or retain appropriate professionals. Information from sources other than the Listing Agent may have been included in the MLS data. Unless otherwise specified in writing, Broker/Agent has not and will not verify any information obtained from other sources. The Broker/Agent providing the information contained herein may or may not have been the Listing and/or Selling Agent.

