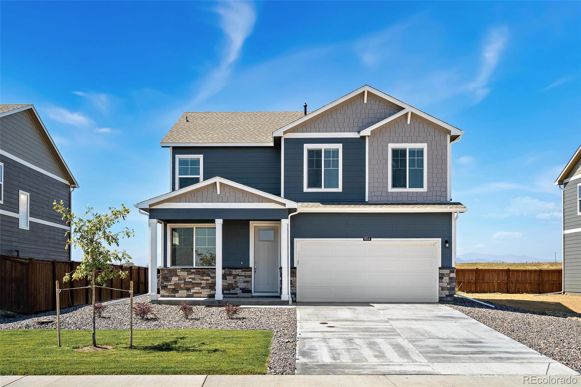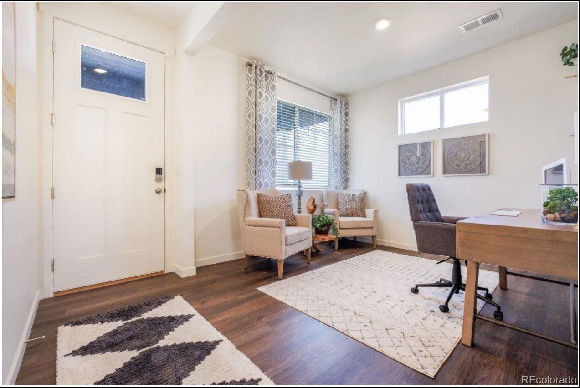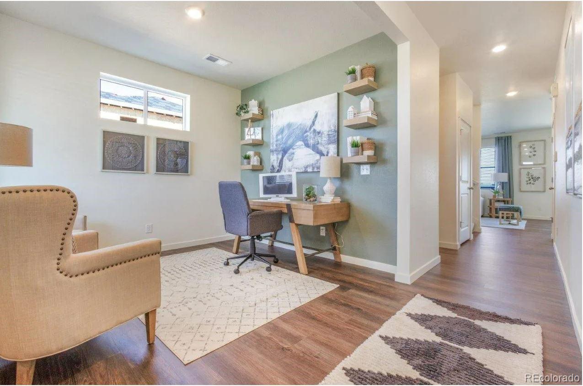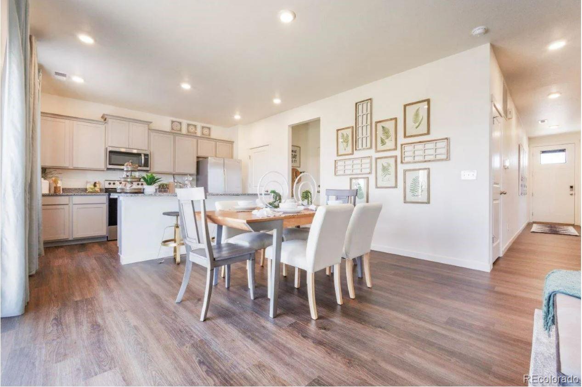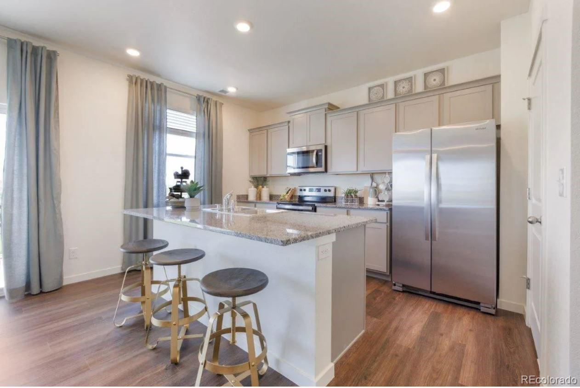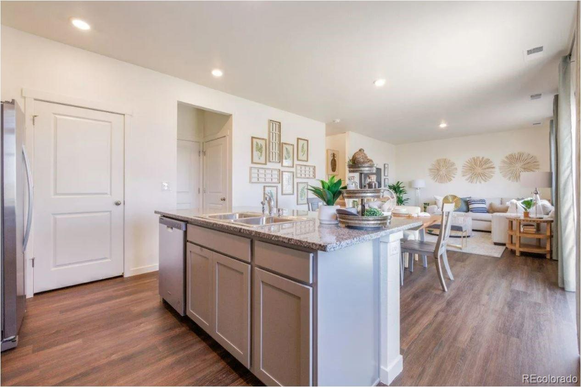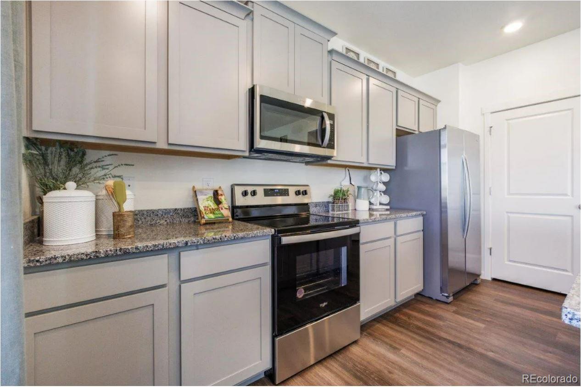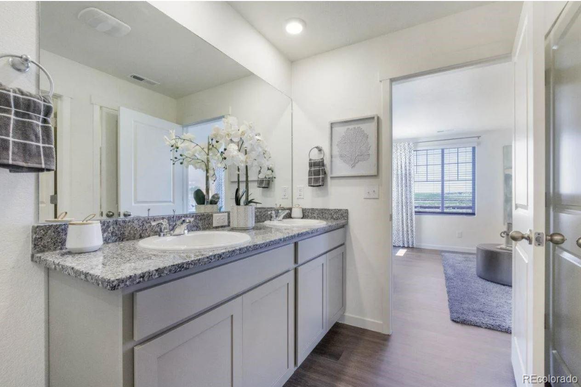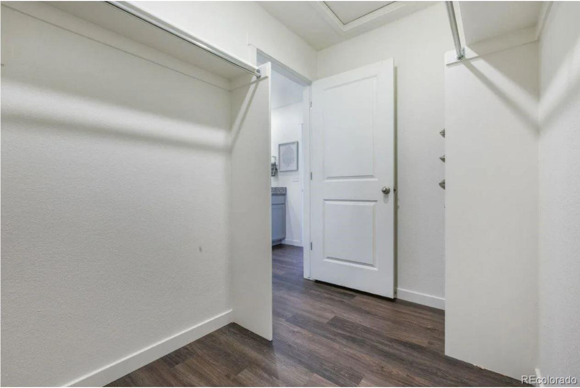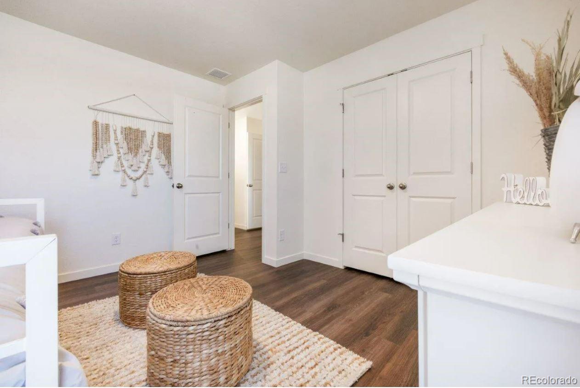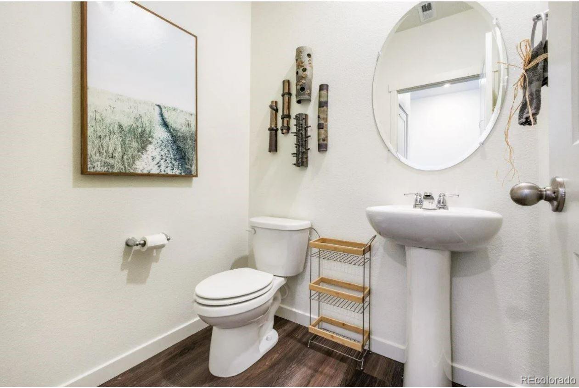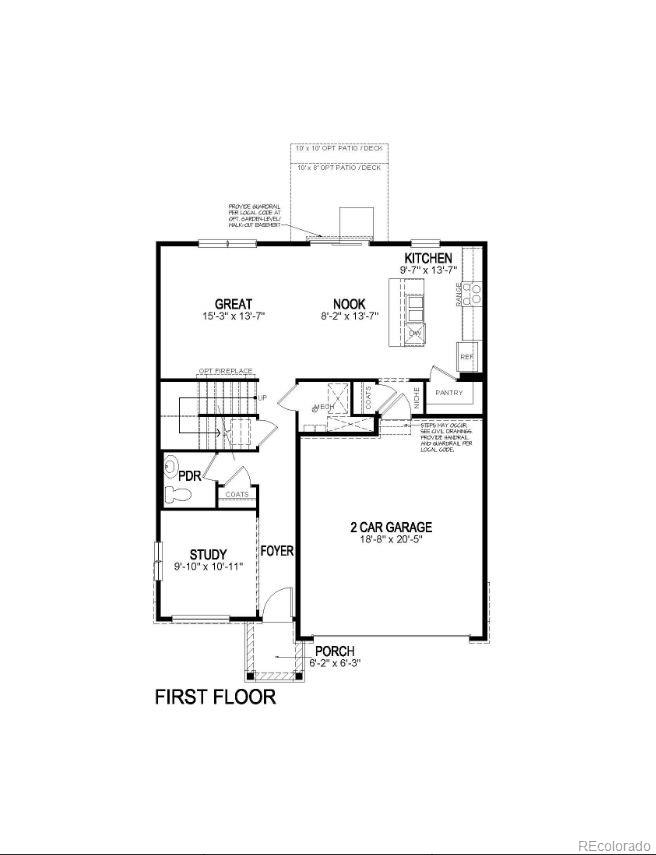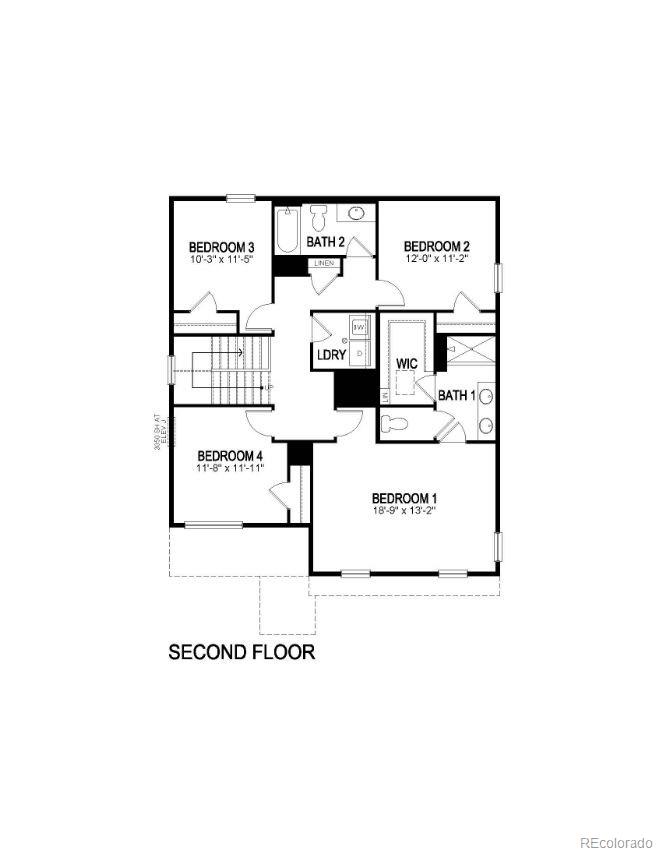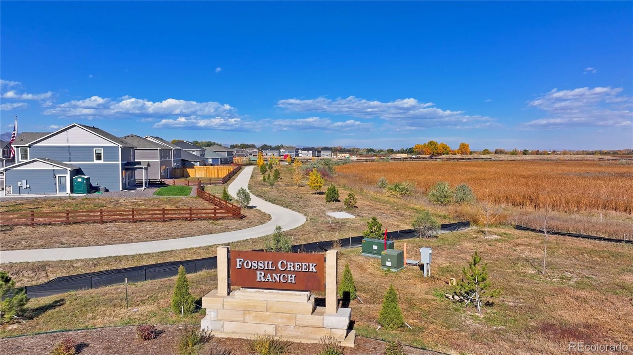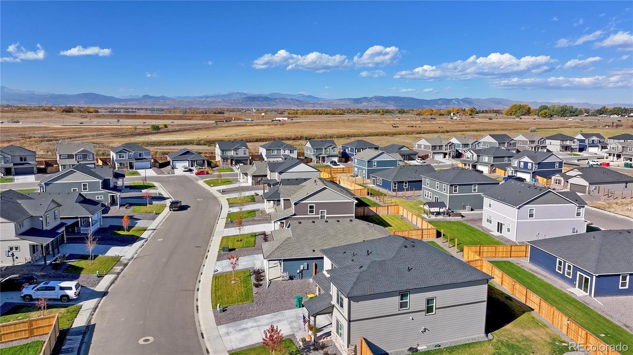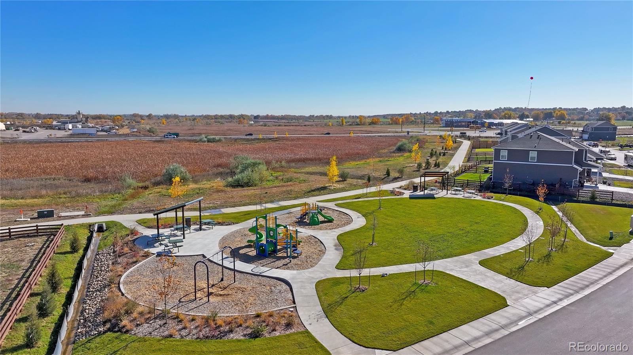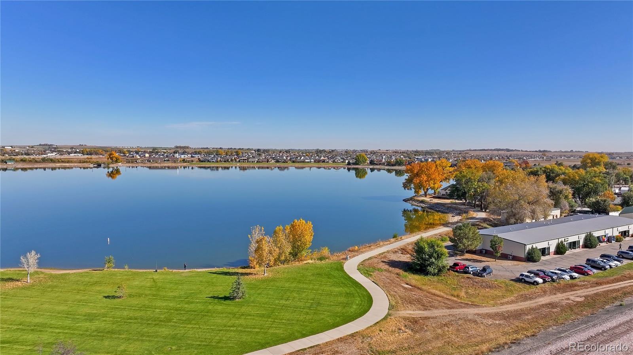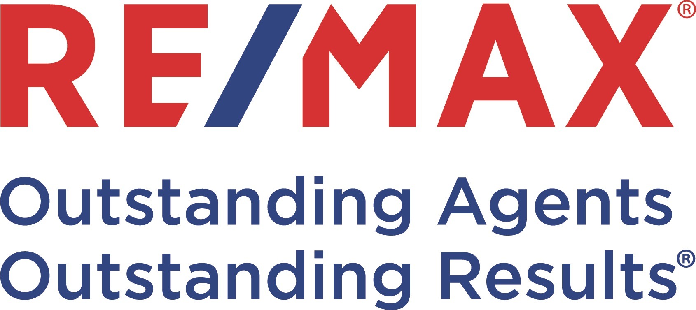6003 Holstein Drive
Windsor, CO 80528
For Sale - Active
offered at $525,000
4
bedrooms
2.25
baths
2,125 sq.ft.
sq ft
$247
price per sf
Single Family
property type
5 Days
time on market
2024
yr. built
6,455 sq ft
lot size
The Bellamy floor plan offers an inviting and functional living space, featuring a main floor study that is bathed in natural light, creating an ideal environment for productivity or relaxation. This home backs to a serene green space, providing a tranquil backdrop for outdoor enjoyment and privacy. It is move-in ready, complete with essential appliances such as a refrigerator, washer, and dryer, as well as window blinds for added comfort and convenience. The property is enhanced by professional landscaping in both the front and backyard, ensuring a picturesque setting. With competitive interest rates available, this residence combines the convenience of Fort Collins ...with the peaceful ambiance of quiet Windsor living, making it an exceptional choice for those seeking a harmonious blend of modern amenities and natural beauty. ***Photos are representative and not of actual property***
No upcoming open house dates. Check back later.
Bedrooms
- Total Bedrooms: 4
Bathrooms
- Full bathrooms: 1
- Three quarter bathrooms: 1
- Half bathrooms: 1
Appliances
- Dishwasher
- Disposal
- Dryer
- Microwave
- Range
- Refrigerator
- Tankless Water Heater
- Washer
Architectural Style
- Traditional
Association
- Association Fee: $33
- Association Fee Frequency: Monthly
- Association Name: Centennial Consulting Group
- Association Phone: 9704840101
Association Amenities
- Park
- Playground
Construction Materials
- Cement Siding
- Concrete
- Frame
- Stone
Cooling
- Central Air
Electric
- 220 Volts
Exterior Features
- Private Yard
- Rain Gutters
Fencing
- Partial
Flooring
- Carpet
- Laminate
- Vinyl
Foundation Details
- Slab
Heating
- Forced Air
- Natural Gas
Interior Features
- High Ceilings
- Kitchen Island
- Open Floorplan
- Pantry
- Smart Thermostat
- Walk-In Closet(s)
- Wired for Data
Levels
- Two
Lot Features
- Greenbelt
- Landscaped
- Sprinklers In Front
Parking Features
- Concrete
- Attached
Patio and Porch Features
- Front Porch
Property Condition
- New Construction
Road Responsibility
- Public Maintained Road
Road Surface Type
- Paved
Security Features
- Carbon Monoxide Detector(s)
- Smoke Detector(s)
Sewer
- Public Sewer
Structure Type
- House
Utilities
- Natural Gas Available
- Cable Available
- Electricity Connected
- Natural Gas Connected
- Phone Available
Schools in this school district nearest to this property:
Schools in this school district nearest to this property:
To verify enrollment eligibility for a property, contact the school directly.
Listed By:
D.R. Horton Realty, LLC
Data Source: REColorado
MLS #: 7860987
Data Source Copyright: © 2024 REColorado All rights reserved.
This property was listed on 9/13/2024. Based on information from REColorado as of 9/13/2024 9:57:32 PM was last updated. This information is for your personal, non-commercial use and may not be used for any purpose other than to identify prospective properties you may be interested in purchasing. Display of MLS data is usually deemed reliable but is NOT guaranteed accurate by the MLS. Buyers are responsible for verifying the accuracy of all information and should investigate the data themselves or retain appropriate professionals. Information from sources other than the Listing Agent may have been included in the MLS data. Unless otherwise specified in writing, Broker/Agent has not and will not verify any information obtained from other sources. The Broker/Agent providing the information contained herein may or may not have been the Listing and/or Selling Agent.

